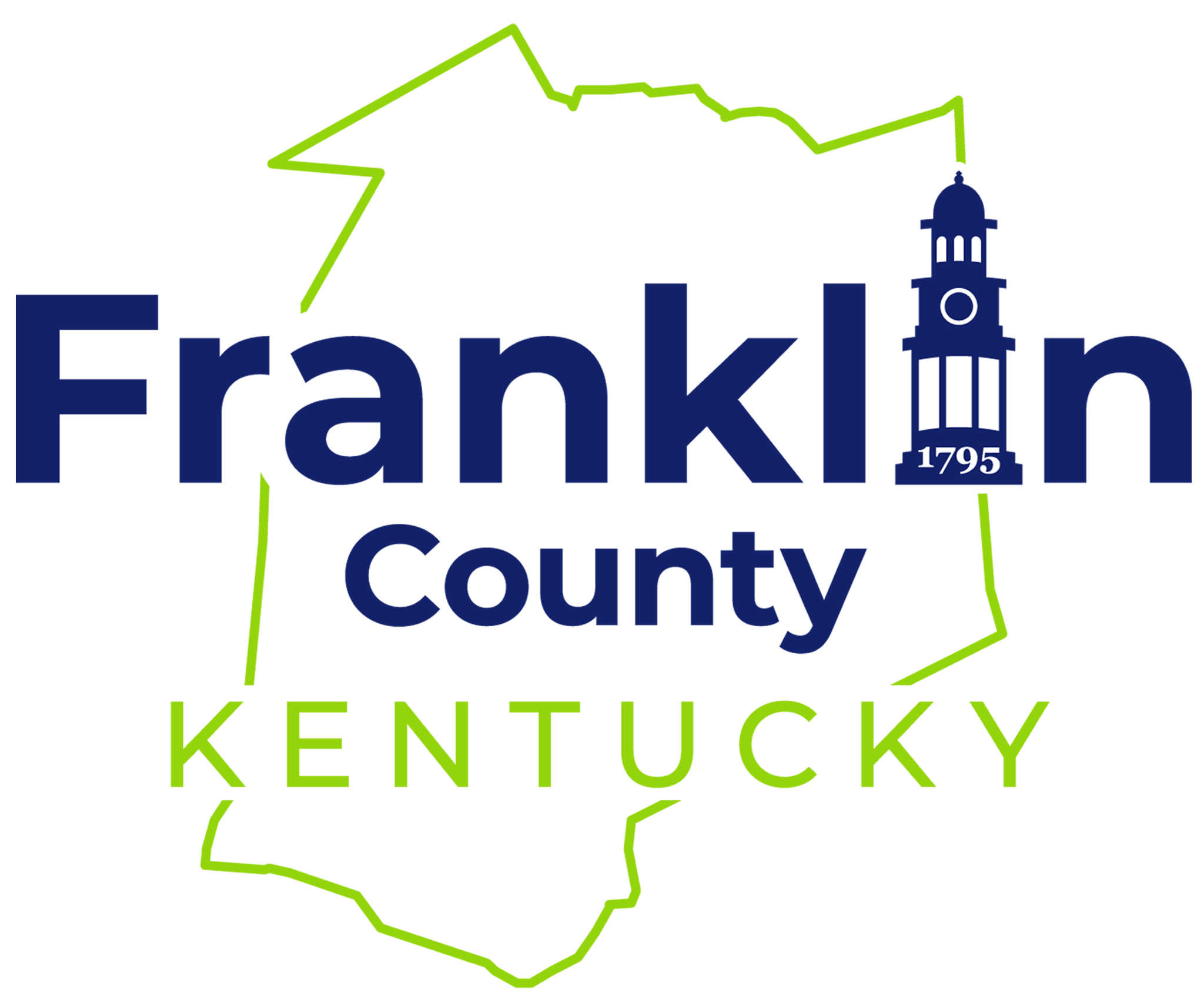Lakeview Park Master Plan
OVERVIEW
Welcome to the Lakeview Park Master Plan website. In association with the Lakeview Park Committee, Hitchcock Design Group along with their design partners, Pros Consulting and BFW Engineering, has developed a Master Plan for the future of Lakeview Park.
PROCESS
We are currently beginning to implement Phase 1 of the Master Plan. We hope to break ground on this transformative project around the first of the year.
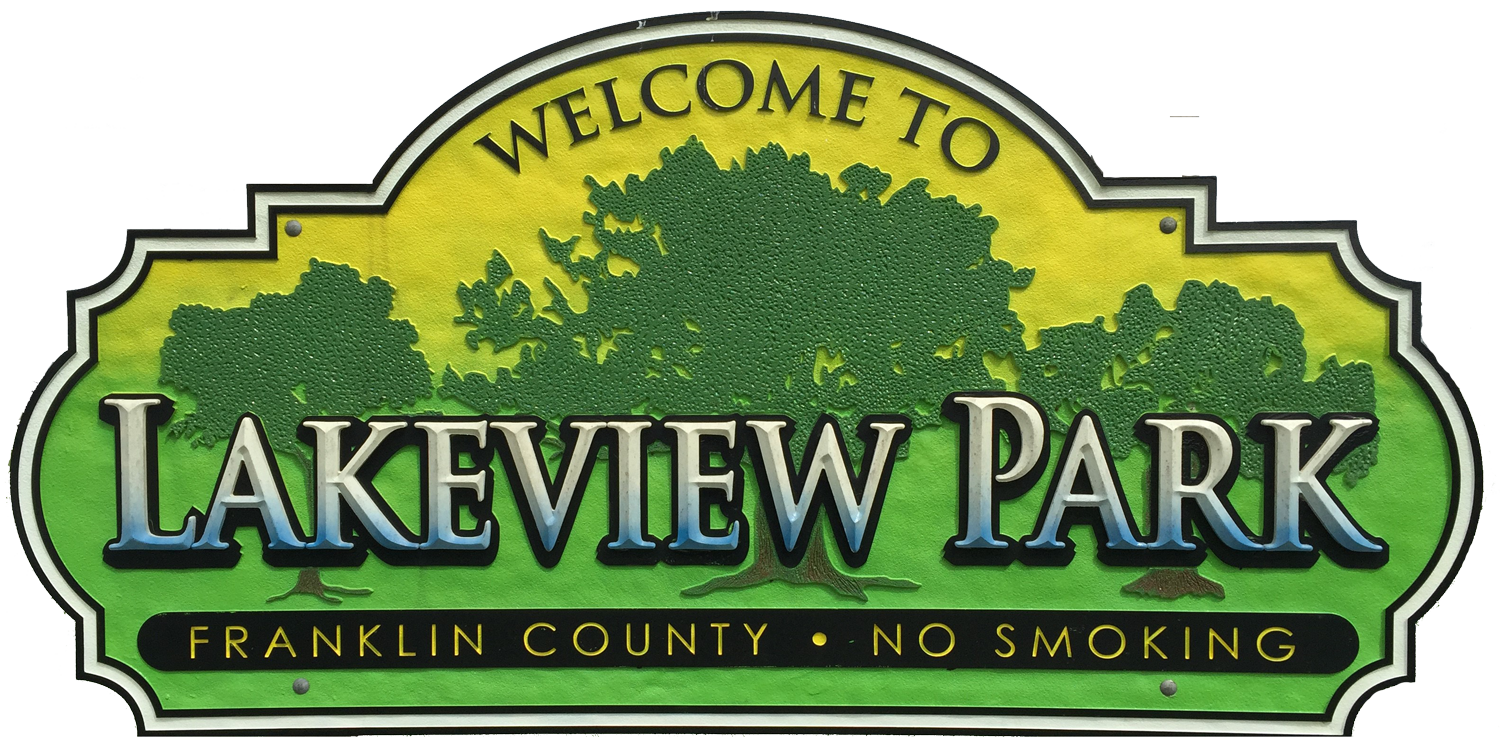
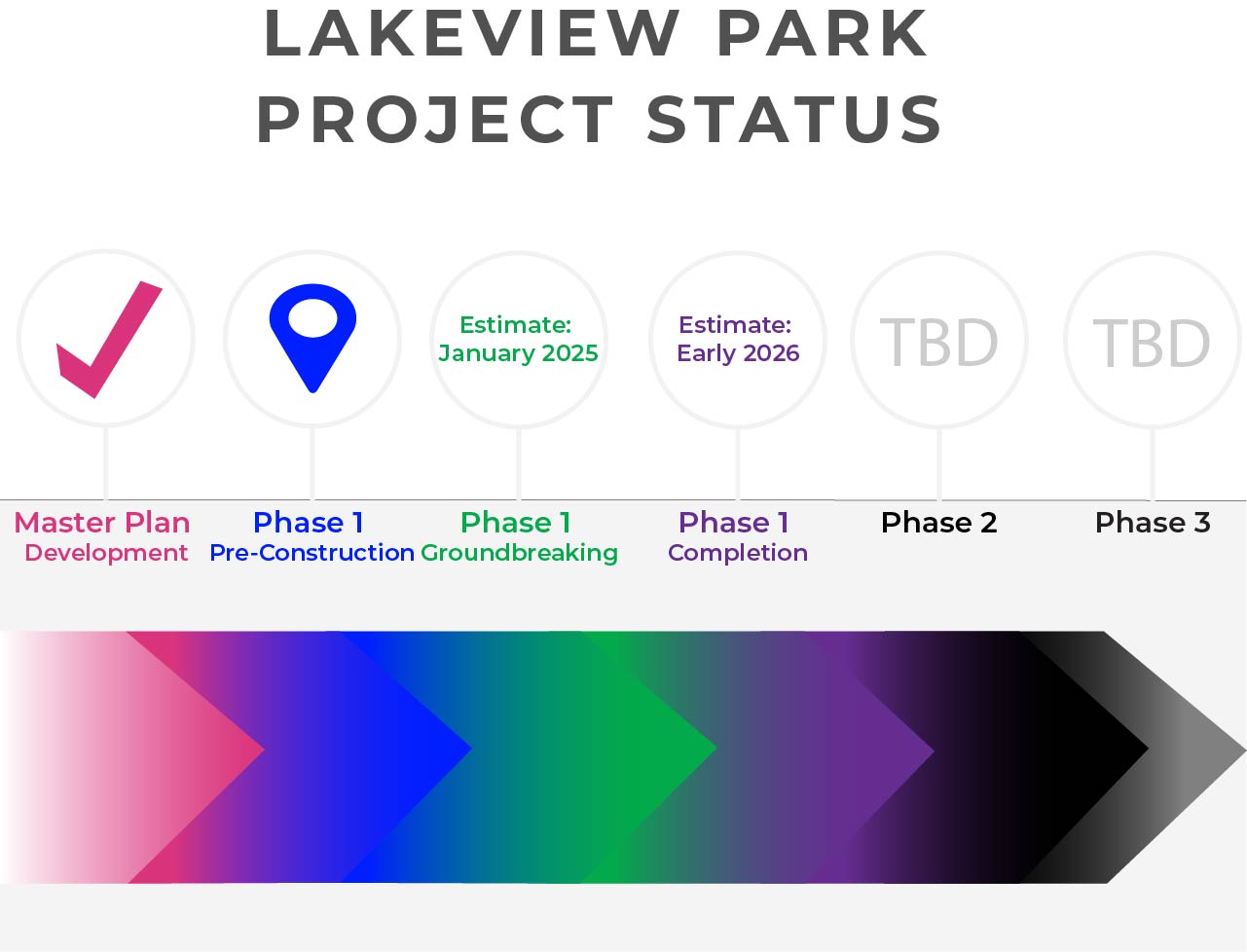
Phase I Information
7 Softball fields
- One 4-plex
- One 3-plex
NCAA Standards:
Base line: 60’
Pitchers plate: 43’
Center field: 230’
Fowl: 204’
Backstop: 25’
Pitchers plate to skinned infield: 60’
Who can use these fields?
- All women’s softball can be played
- Youth Baseball 9-12 depends on the league fence regulations.
- Youth coach-pitch 7-8 can be played with a moveable pitching mound and temp fencing.
- Youth T-Ball 4-6 can be played with alternate base sleeves / moveable base and temp fencing
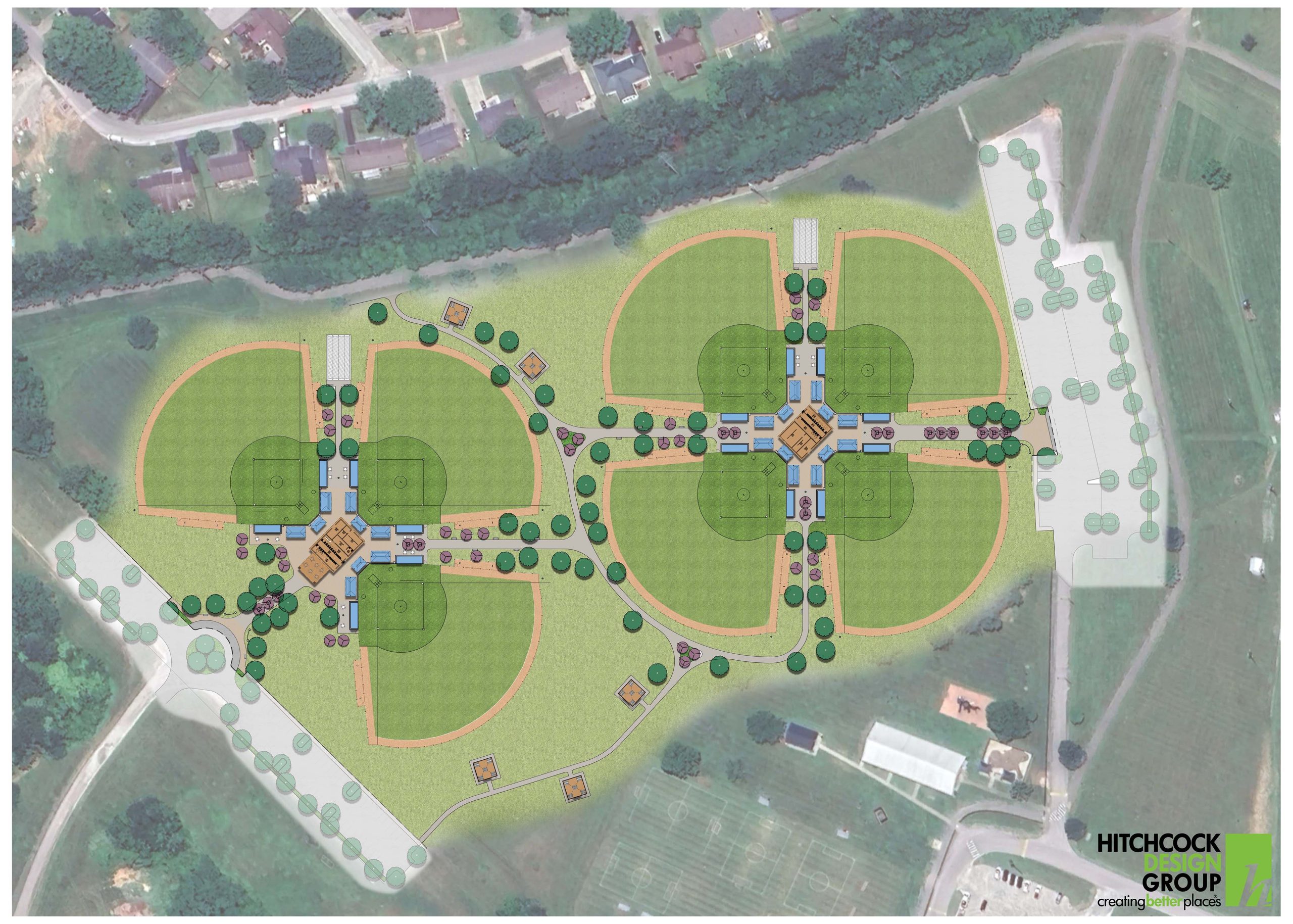
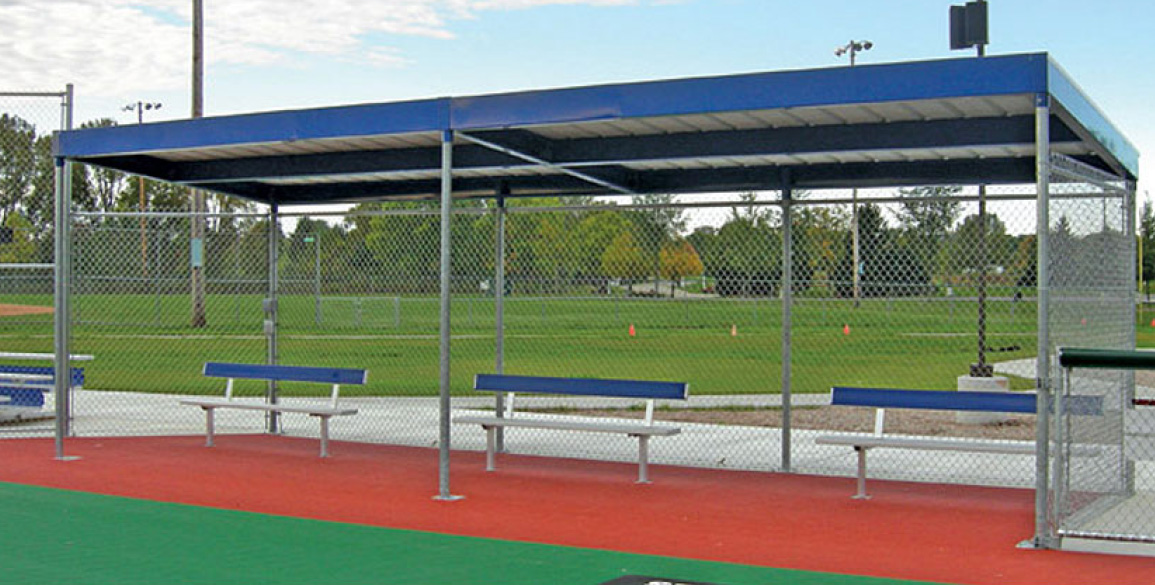
Each field will feature team dugouts similar to the one pictured above. However, at Lakeview each will have a knee wall and front fencing.
New Scoreboards
New Nevco scoreboards will give spectators the latest score for each game. They will be 18’ x 6’ x 8” in size.
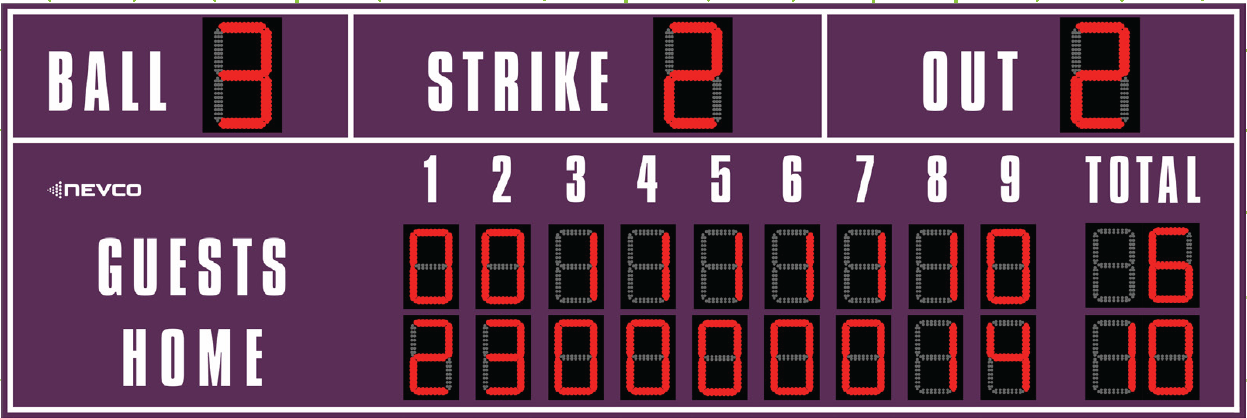
Other Complex Amenities
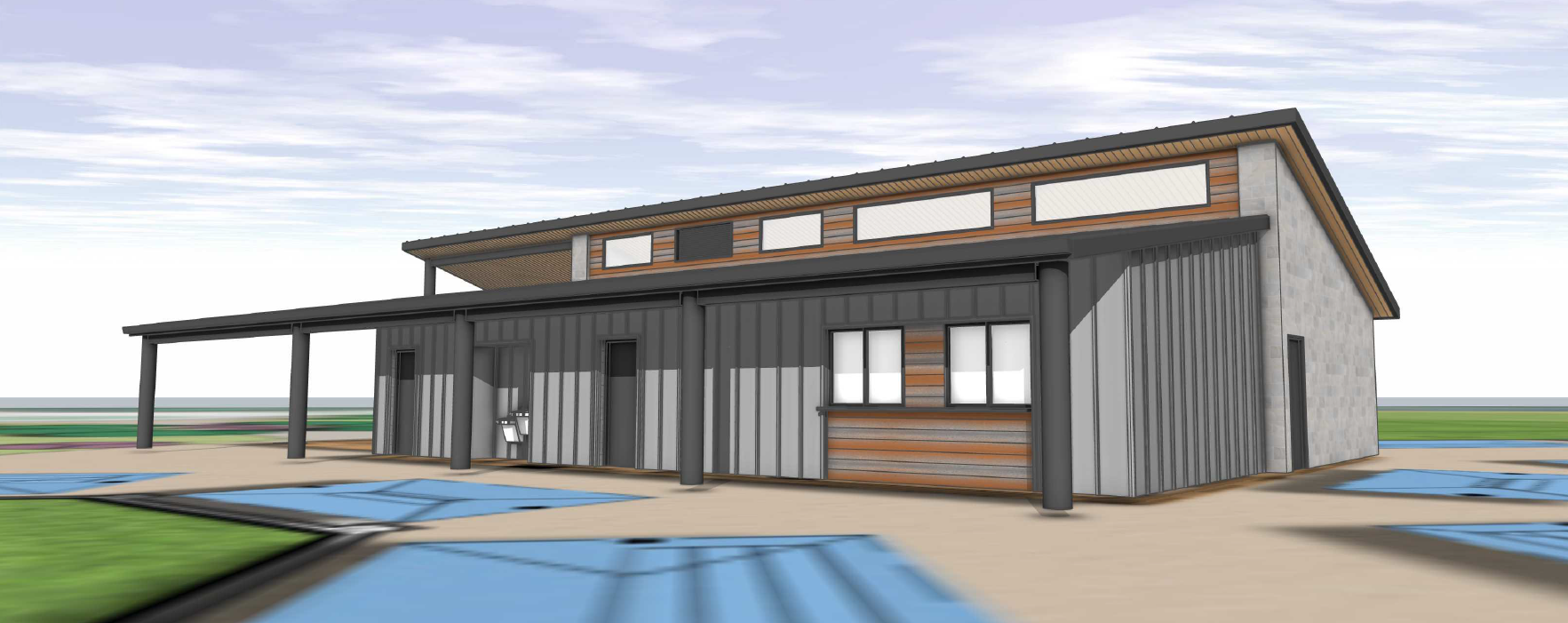
A rendering of the new comfort station that will include concessions, restrooms and a room for game officials. This building will be located in the center of the 4-plex.
Including:
- 2 batting cages
- 2 Concessions buildings with restrooms
- Park shelters
- (2) 21’ x 10’
- (3) 24’ x 20’
- Connecting paths between the 4-plex and 3-plex
- Entry plazas for the 4-plex and 3-plex.
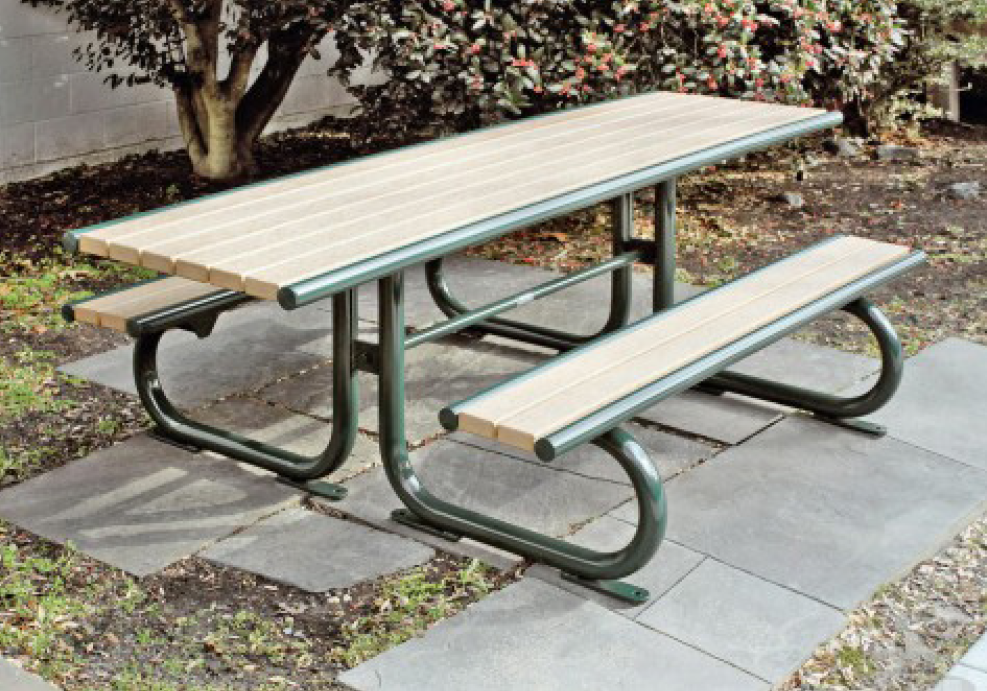
Picnic Tables
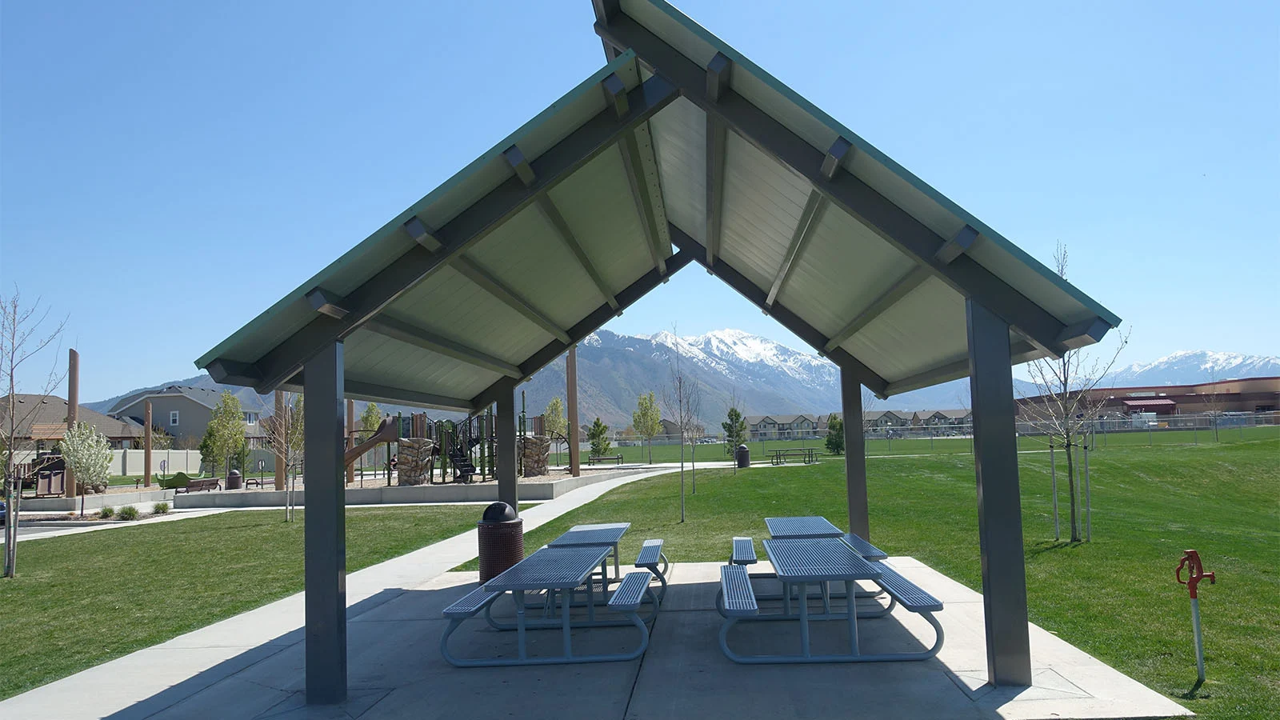
Shelters
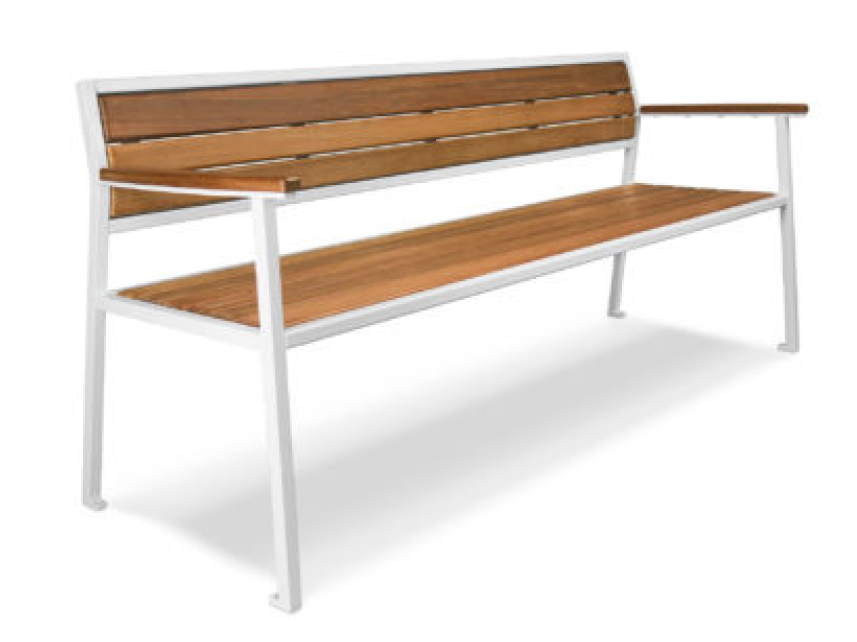
Benches
